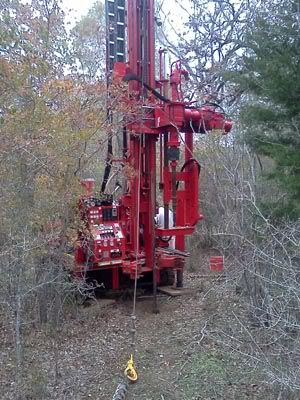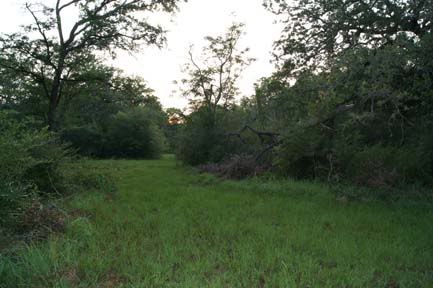We had our meeting with the city. I expected us to go to someone's office and talk with a city planner, but we went to a conference room and had representatives from Utilities, the fire department, 4 different branched of city planning, and 3 or 4 more people who I am not sure exactly who they were. It was a big deal. Everyone was very nice and we had a good meeting. The big thing first, the city has no problem with a dome home and it did not even seem to cause them to ponder the issue. One of them asked if we had seen the concrete house on the university property from the 50's. We left a copy of the most recent drawings from Linda with them for code review. They should get back to us in a few days to a week. We did find out that since there is no fire hydrant in the area we will have to have a sprinkler system in the house which is a modified 13D type system (I'm sure that means something to some people).
We have to contact a different organization to find out about water service, but there is no sewage service, so we will definitely be on a septic system. We have a power line running directly on the front edge of the property and the utility person said we could either run power above ground or under ground. They would have to visit the site once we had determined the location of the house to see what each option would cost.
If we can locate the house within 100 feet of the road then we do not have to provide driveway sufficient for a fire truck to turn around on, so that has become an important issue all of a sudden.
We are zoned "AO - Agricultural Open" so a lot of real "city" ordinances do not apply to us. (for instance we will be allowed to park a vehicle on the grass) We will need to pull the existing "roadway" out for the driveway and lay a better one with a concrete culvert rather than the corrugated metal one that is in place now. The good news is that this means we can pick where we want the driveway a little more freely. Also the tree canopy above the driveway has to be clear up to 15 feet to allow a fire truck to approach when necessary. There are also particular requirements regarding size and radius of curvature for driveways.
They do want engineering drawing for the slab, including where a soil sample was taken and analyzed, and the dome needs the calculations like we had for the IO-30 and they have to have a engineer's seal stamped on them. sigh. Also, when doing the load calculations, does the engineering need to account for the load of the rock covering which will be placed on the outside of the dome. I did a quick estimate and guess it will be a 10-20 psi load depending on how thick we have the rocks.
We have 50' setbacks front and rear and 20' setbacks on the sides. There is a utility easement on the front and both sides, so we could not really have built in that area anyway.
When we told them that we hoped to have the shell in place by Christmas they seemed to think that was a reasonable thing.
We also got an address. We will be 2400 Bird Pond Road.
There is an 8" main running along the front of our property, so getting water is no problem and it can come in basically anywhere from the street side of the property. They want about 2 weeks notice to hook up a meter and stub off a water line for the house. There is no sewer service, so we will have to be on a septic system.

