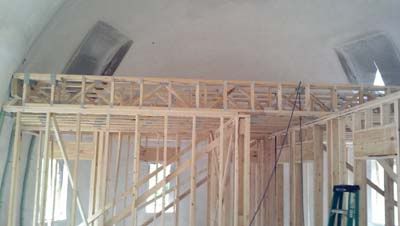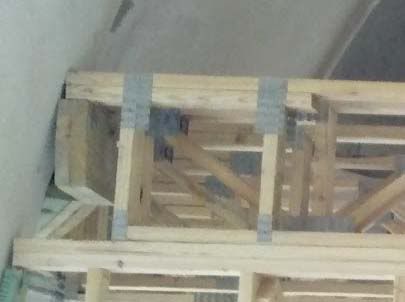
The support trusses have been delivered and the framers began installing them today. Right now they are about 1/3 of the way finished. I hope (famous last words) that by the end of the week we will be able to walk around on the second floor. It really does help give a better perspective on room sizes when you can walk into a room and see all 4 walls, the floor, and the ceiling.
We also completed the application for septic tank service on the property today, so in the sort of near future they can begin to install the septic tank. Once that is installed in the ground, we can actually begin some basic landscaping to give a better feel what the entire place will look like once it is complete. I figure this may still be a month away, but at least I feel like there is some progress being made.
I decided to add one more picture for the engineering geek types out there who want to see how the trusses actually tie into the dome. Looking below you can see that they sit on the top of the wall frames, but also have a portion which hangs over the support beam which is attached to the walls for support. I doubt they are strong enough to support the entire weight on teh ring, but it will certainly support the portions where the truss hangs across a room and the far edge is supported only by the beam.

No comments:
Post a Comment
Note: Only a member of this blog may post a comment.